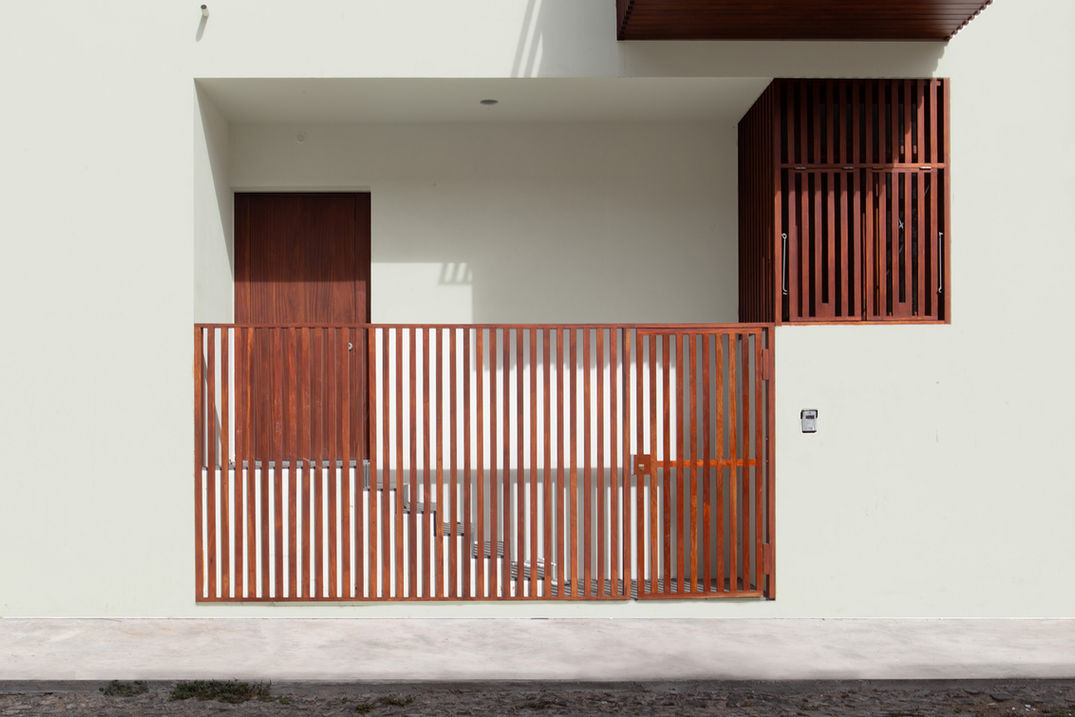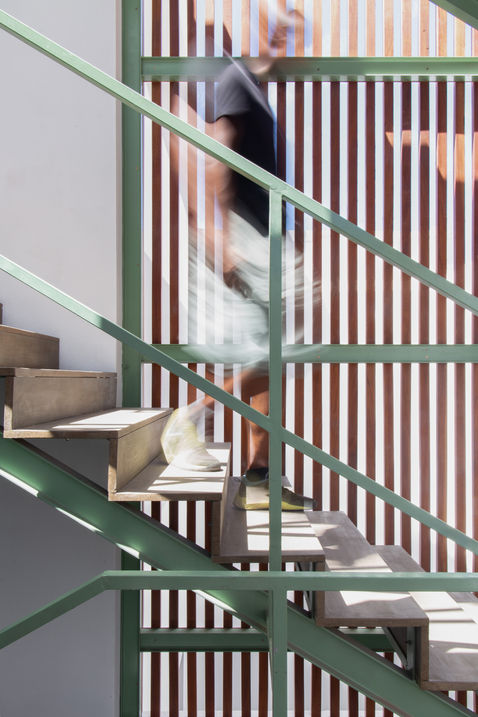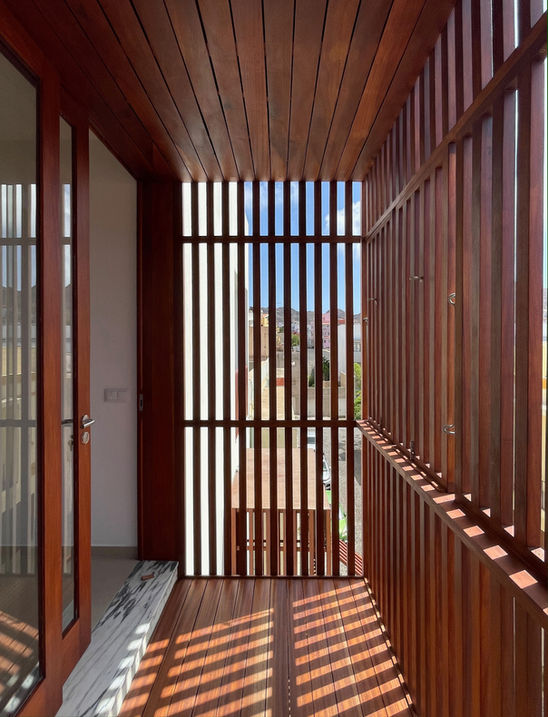The Slat House is a building consisting of five apartments that are developed on three floors, in relation to two street fronts at different levels. In the street to the East we have access to the main apartment, a T3 and to the west, at a higher level, access to the four remaining T1 apartments, distributed two apartments per floor.
The project seeks to make better use of these two fronts by developing the apartments over the entire length of the plot. In apartment T3 the goal was enhance the lighting and ventilation of the spaces through 2 lobbies in the middle and a patio in the entire width of the lot in the West limit. This results from a distance from the street of the apartments from the upper floors, losing the direct relationship with the street and gaining privacy. The access to these is then made through a box of suspended stairs that makes the bridge between the street and access to the T1 apartments. Designed in a metal structure, coated on the outside with a wooden slat, this element marks the contact with the street above.
The wooden slat facade finds its composition through the balconies with and without balance, with slatted elements that filter the direct incidence of the sun in the common living/ eating area, avoiding overheating these spaces. Inspired by the colonial architecture of the city, they assume a disruptive language that creates different configurations within these spaces in the four apartments.
Location. Alto de São Nicolau, São Vicente, Cabo Verde
Date. 2021 | 2023
Architecture. Ângelo Lopes
Structure. KS Projetos
Carpentry. Soares e Soares
Photography. Hélder Doca e Ângelo Lopes
























